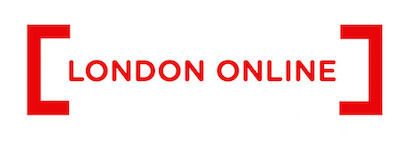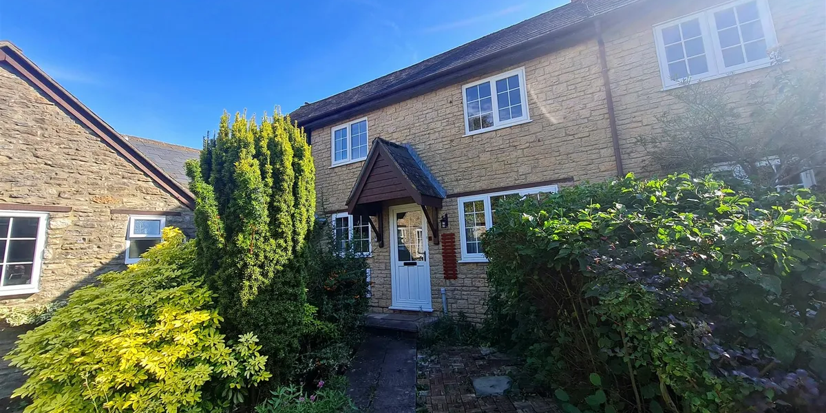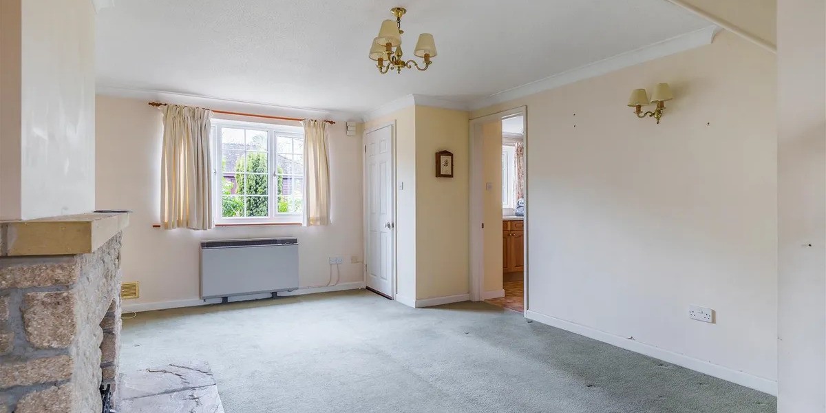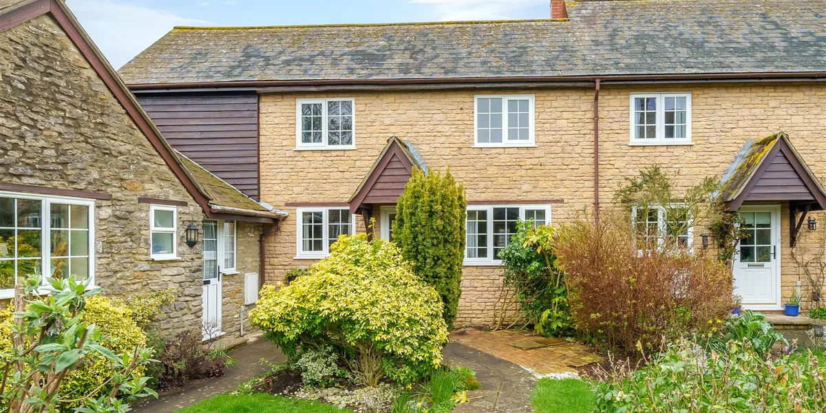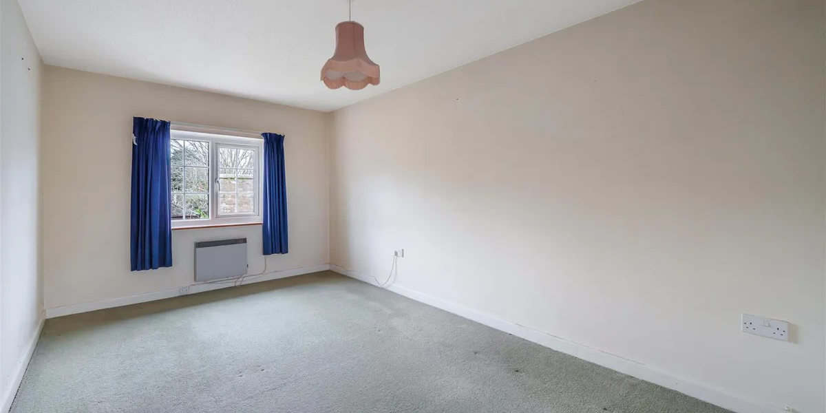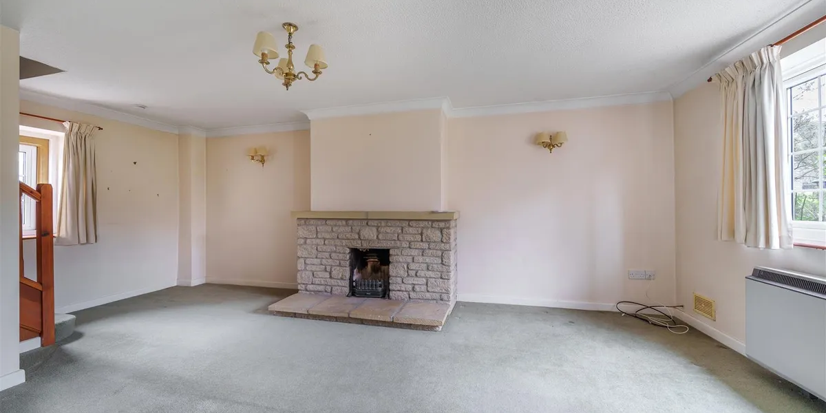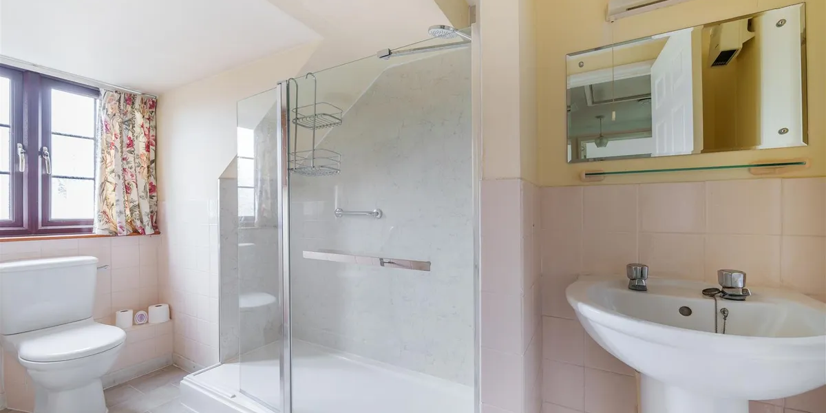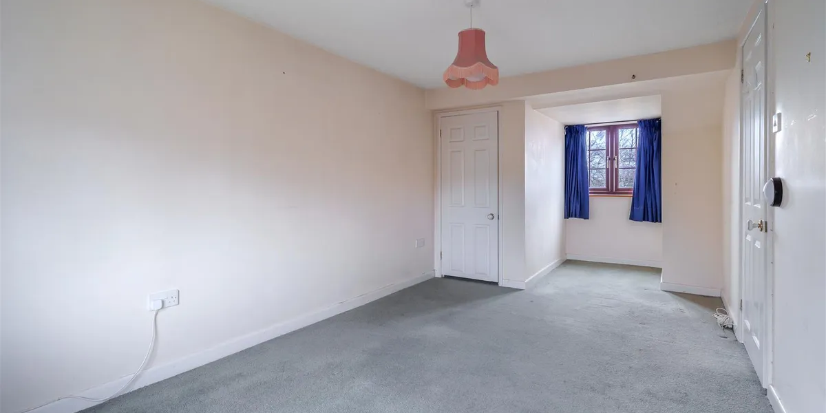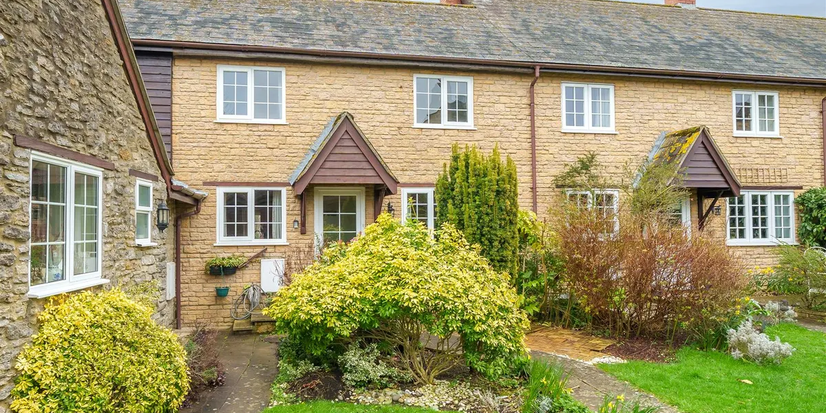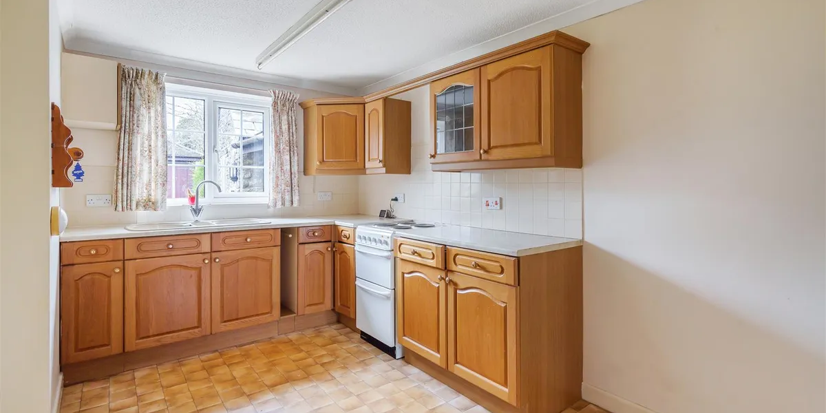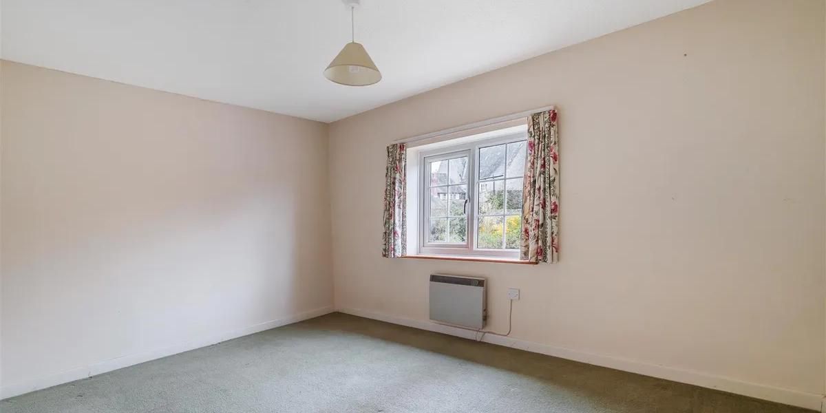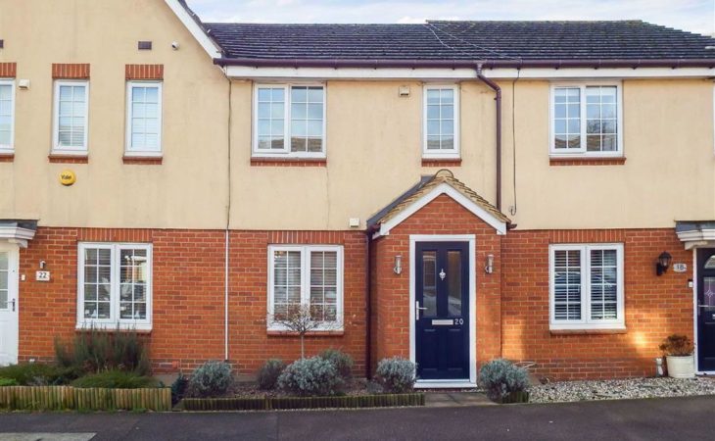Bower Court Yetminster
Overview
Summary
A three bedroom mid terrace property tucked away in a quiet location. This low maintenance property which is close to village amenities would be a perfect holiday home or for someone looking for a low maintenance property with a cosy log burner.
Description
Yetminster is a village and civil parish in the English county of Dorset. It lies 4 miles south-west of Sherborne. Yetminster is a lovely village, situated on the River Wriggle and built almost entirely of honey coloured limestone. Yetminster does not lie on a main road and experiences mostly local traffic. It has its own railway station, which is sited close to the village centre. As well as the expected local store and pub, Yetminster still possesses a variety of village amenities and services, including a gp surgery and health centre, and a sports/social club with playing grounds and tennis court.
Entrance Hall
Front facing door.
Cloakroom
Side facing double glazed window, WC and a vanity unit wash hand basin.
Lounge 19′ 9″ x 11′ 10″ ( 6.02m x 3.61m )
Front and rear facing double glazed windows, multi fuel burner, two radiators and stairs to the first floor.
Kitchen 12′ 11″ x 8′ 11″ ( 3.94m x 2.72m )
Front facing double glazed window, door to the utility room, fitted kitchen with wall and base units, work surfaces, tiling, 1 1/2 bowl sink and drainer, electric oven and hob, cooker hood, plumbing for a dishwasher, space for a fridge/freezer and a radiator.
Rear Hall / Utility Room
Under stairs cupboard and plumbing for a washing machine.
Landing
Stairs from the lounge, cupboard, radiator and access to the loft which is partially boarded and has a ladder.
Bedroom One 12′ x 10′ 11″ ( 3.66m x 3.33m )
Front facing double glazed window and built in wardrobe.
Bedroom Two 12′ x 9′ 4″ ( 3.66m x 2.84m )
Front facing double glazed window and a built in wardrobe.
Bedroom Three 8′ 4″ x 6′ 10″ ( 2.54m x 2.08m )
Rear facing double glazed window.
Bathroom
Rear facing double glazed window, bath with mixer taps, tiling, WC, towel rail and a vanity wash hand basin.
Front Garden
Path leading to the front door with lawn, plants and a shed.
Parking
There is parking to the residents and a separate garage for the property in a block.
Details
-
Beds:3
-
Baths:1
-
Garages:1
-
Price (£):£225,000
-
Status:
Amenities
- Double glazing
- Garage
- Garden
- Lawn
