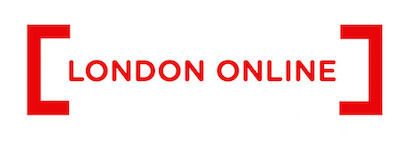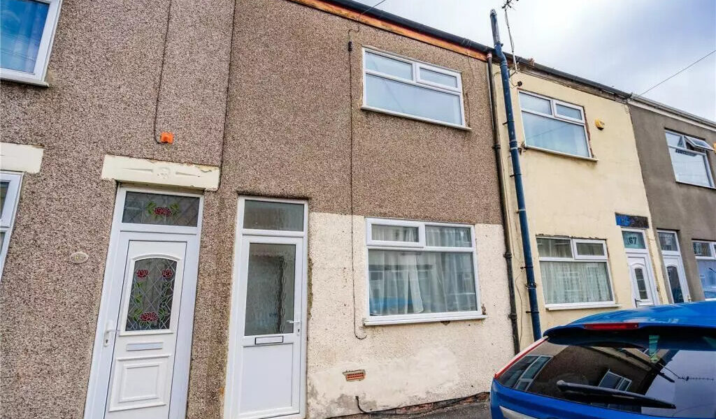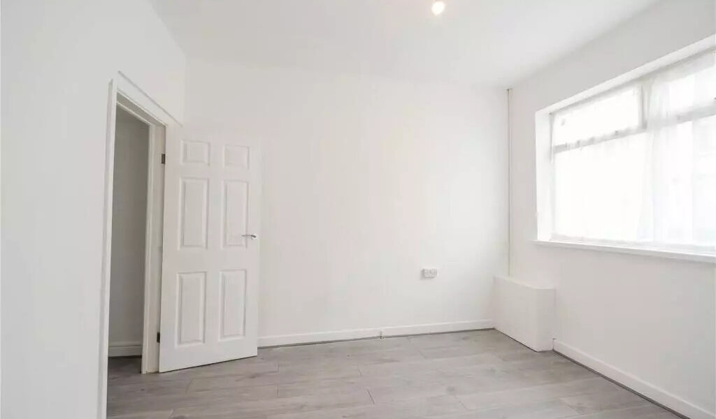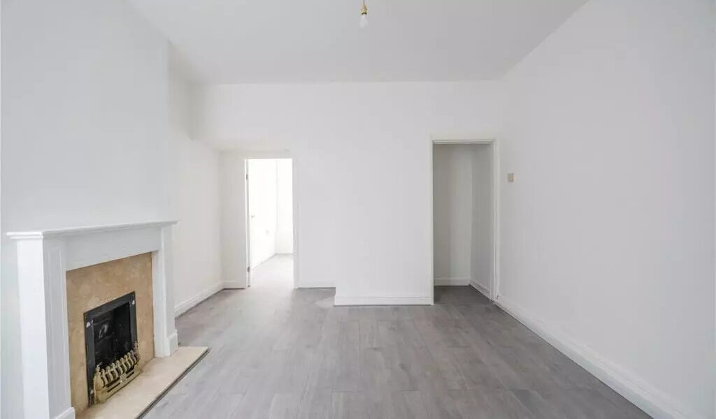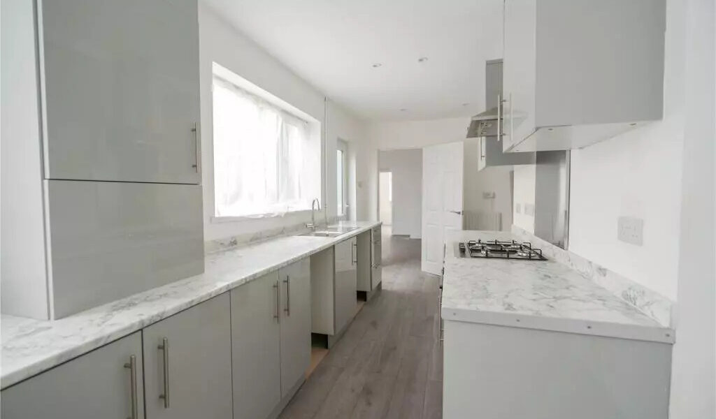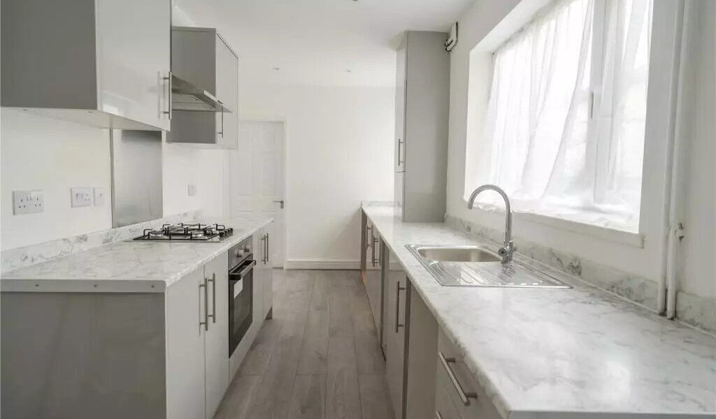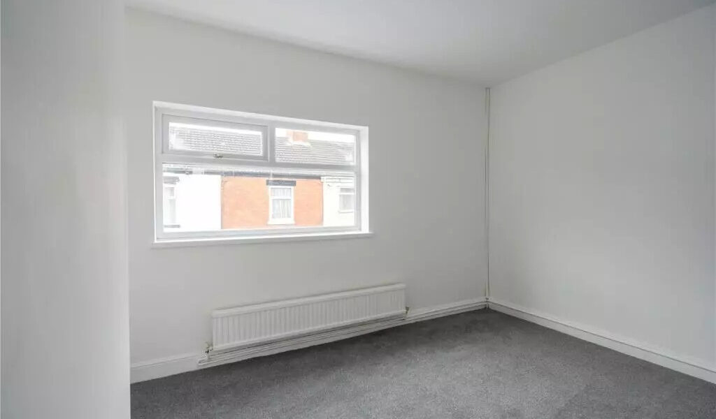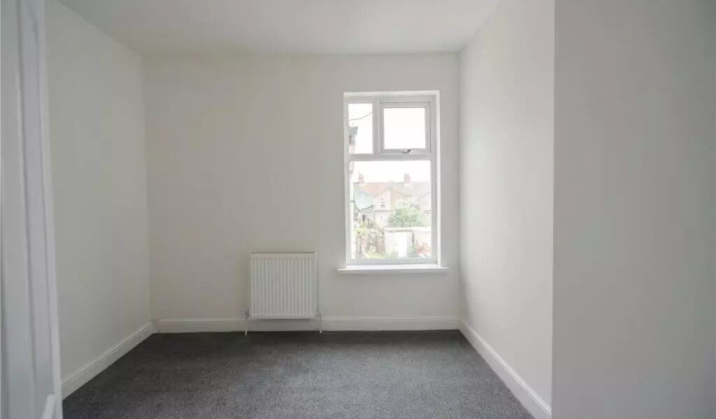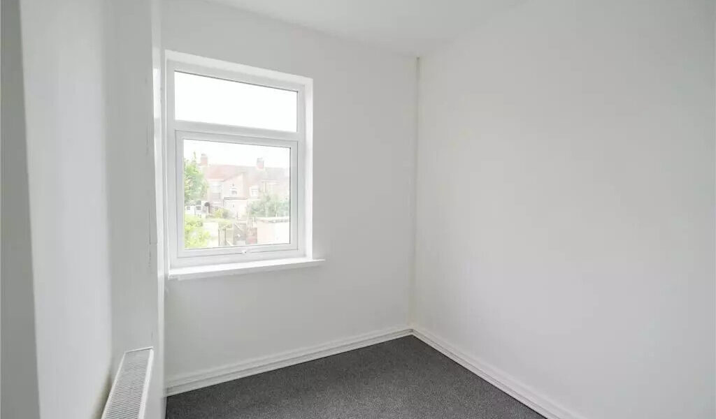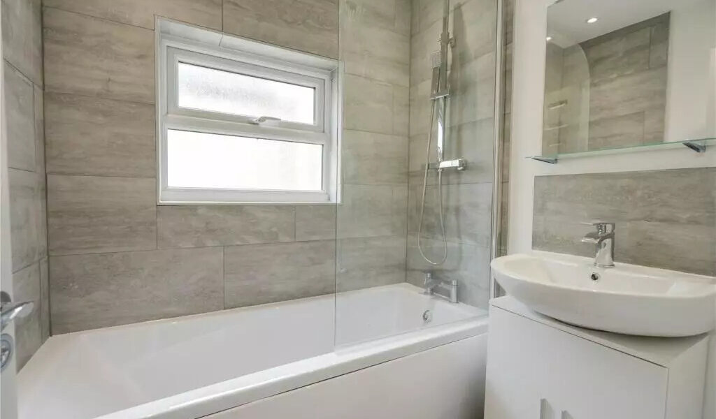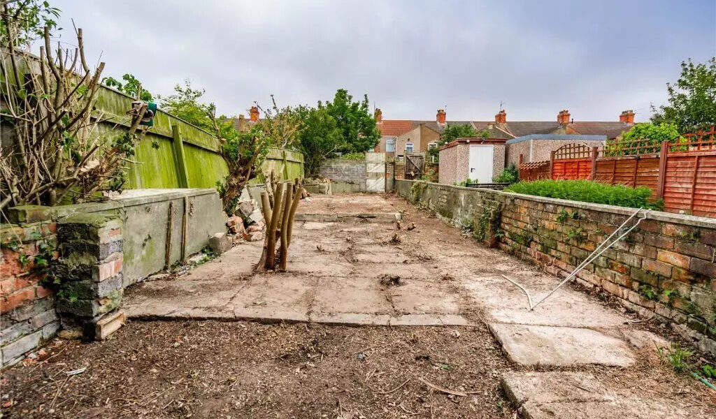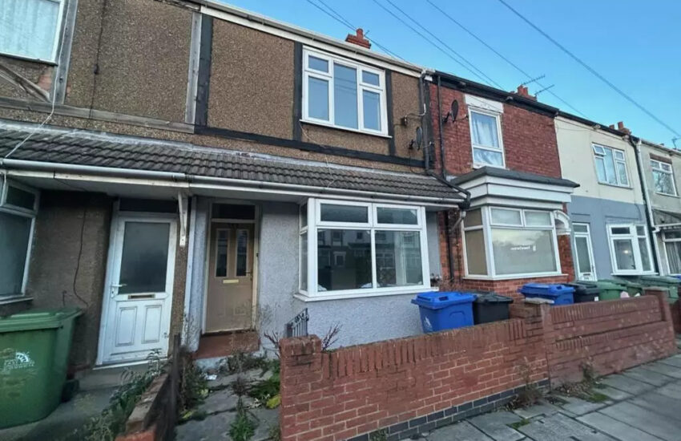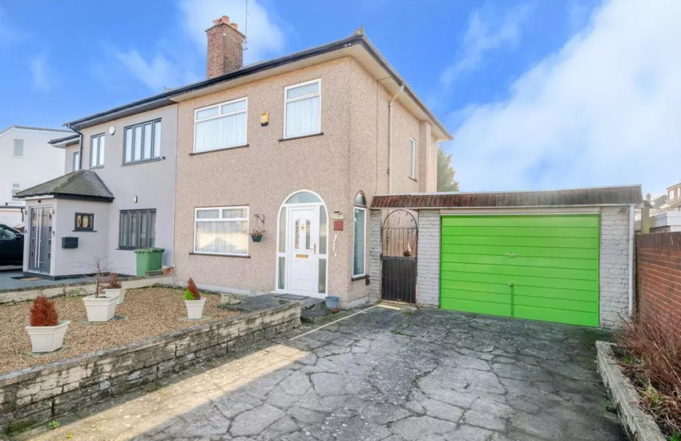3 Bedroom Terraced House
Overview
Features and description
Mid terrace property
Two reception rooms
Three bedrooms
Bathroom
Downstairs wc
Rear garden
Double glazing
Gas central heating
Tucked away in the center of Castle Street, Grimsby, this delightful terraced house is a concealed treasure awaiting discovery. Featuring two reception areas, three snug bedrooms, and a contemporary bathroom, this property represents the height of comfort and convenience.
Upon entering, you are welcomed by a cozy and friendly ambiance, ideal for unwinding or hosting visitors. The two reception areas provide flexibility, whether you prefer a snug evening at home or an energetic get-together with friends and family.
The contemporary kitchen is a cook’s paradise, furnished with all the essentials to create tasty dishes. Featuring a handy WC on the ground floor, this residence is built for functional living.
Upstairs, you will discover three bedrooms, each providing a tranquil sanctuary at the day’s end. The contemporary bathroom offers a serene environment to relax and refresh.
In the back garden, you can find a delightful place to savor morning coffee or hold summer barbecues. Featuring double glazing and gas central heating, this home guarantees year-round comfort.
Available for sale with no chain, this ready-to-move-in residence presents an excellent investment chance or is perfect for first-time buyers aiming to enter the property market. Seize the opportunity to claim this charming mid-terrace home as yours
Entrance Porch – Through a u.PVC double glazed front door into the porch with laminate to the floor and a hardwood door to the lounge.
Lounge – 3.85 x 3.47 (12’7″ x 11’4″) – The lounge is to the front of the property with a u.PVC double glazed window, a central heating radiator, laminate to the floor and a light to the ceiling.
Sitting Room – 3.81 x 3.76 (12’5″ x 12’4″) – With a u.PVC double glazed window, a white painted fire surround with a marble effect back and hearth and a gas fire within. A central heating radiator, laminate to the floor and a light to the ceiling.
Kitchen – 6.14 x 2.42 (20’1″ x 7’11”) – The kitchen with a range of light gray wall and base units, contrasting work surfaces and upstands, a stainless steel sink unit with a chrome mixer tap. There is an integral oven and hob with a stainless steel extractor fan above, the central heating boiler is housed in a cupboard. A u.PVC double glazed window and door, plumbing for a washing machine, a central heating radiator, laminate to the floor and a light to the ceiling.
Wc – With a white toilet and a wall mounted sink with a chrome mixer tap. A u.PVC double glazed window, laminate to the floor and a light to the ceiling,
Landing – Up the stairs to the first floor accommodation where doors to all rooms lead off. There is a storage cupboard, a central heating radiator and a light to the ceiling.
Bedroom 1 – 3.5 x 3.18 (11’5″ x 10’5″) – This double bedroom to the front of the property with a u.PVC double glazed window, a central heating radiator and a light to the ceiling.
Bedroom 2 – 3.08 x 2.94 (10’1″ x 9’7″) – Another double bedroom with a u.PVC double glazed window, a central heating radiator and a light to the ceiling.
Bedroom 3 – 2.44 x 2.26 (8’0″ x 7’4″) – This bedroom is to the back of the property with a u.PVC double glazed window, a central heating radiator and a light to the ceiling.
Bathroom – The bathroom with a white suite comprising of a panelled bath with a chrome mixer tap with a chrome plumbed shower and a glass shower screen, a sink set in a vanity unit with a chrome mixer. A u.PVC double glazed window, part tiled walls and a tiled floor, a chrome ladder style radiator and spot lights to the ceiling.
Outside – The rear garden has a walled and fenced boundary and is laid to concrete for ease of maintenance.
Details
-
Property ID:CASTLEST
-
Beds:3
-
Baths:1
-
Price (£):£410PCM
-
Status:
Amenities
- Double glazing
- Excellent Location
- Garden
- Gas Central Heating
- Laminate Floor
- Modern Kitchen
