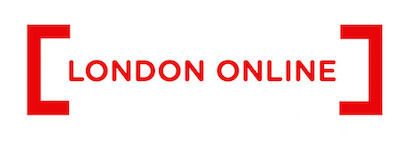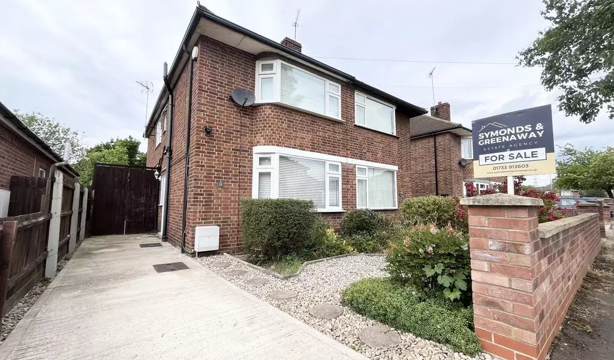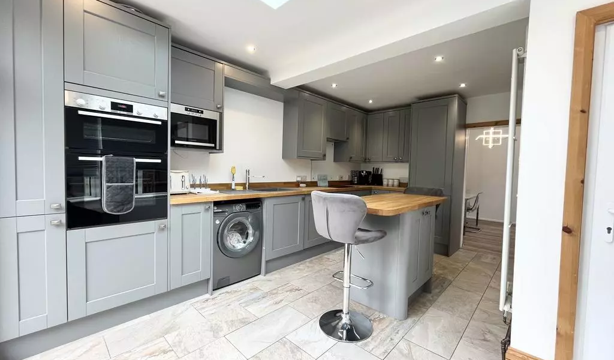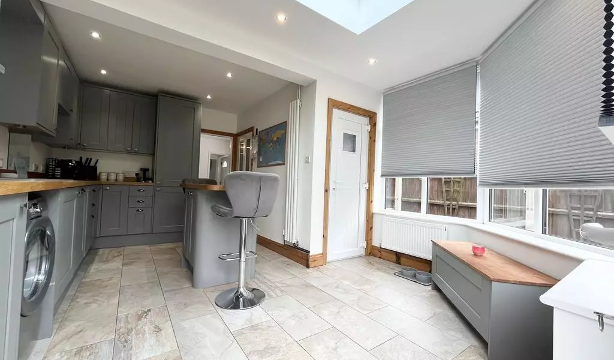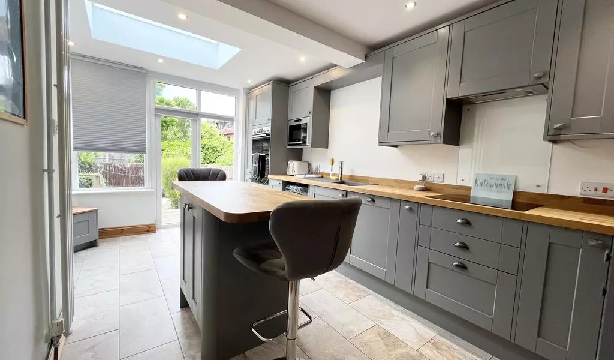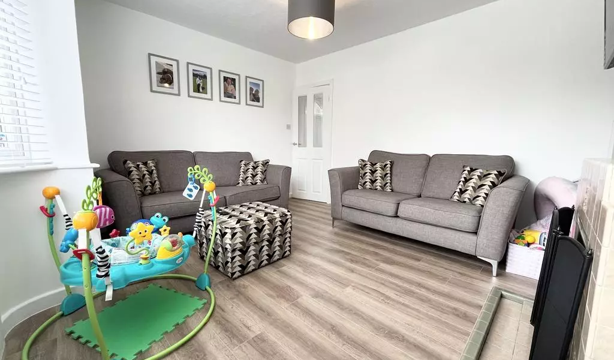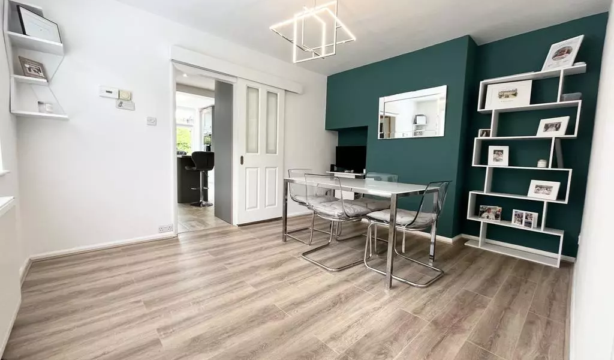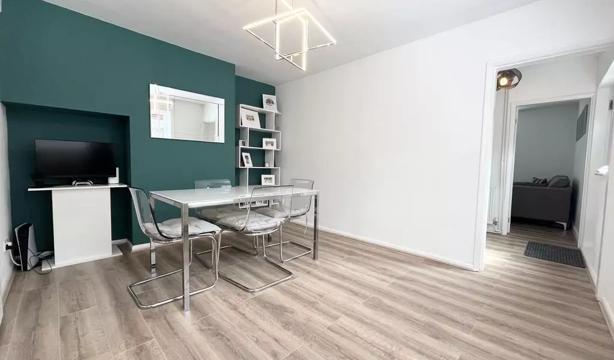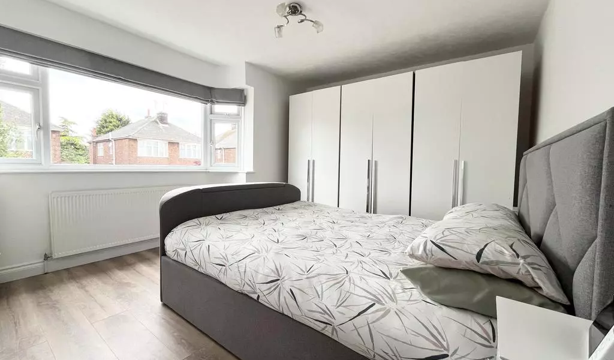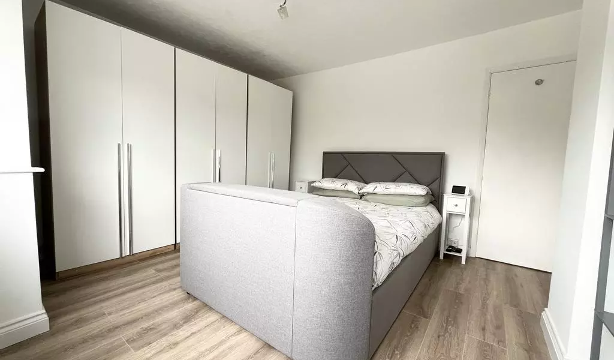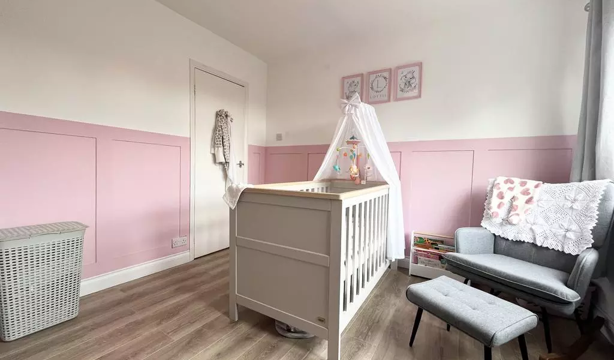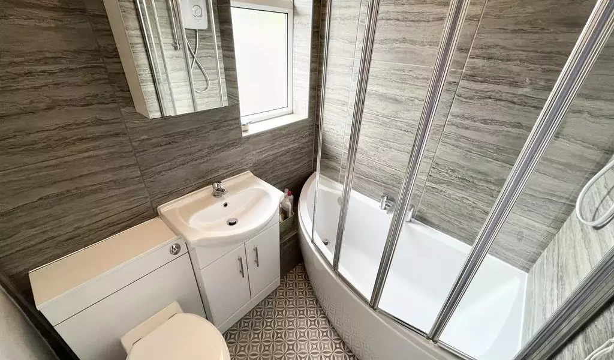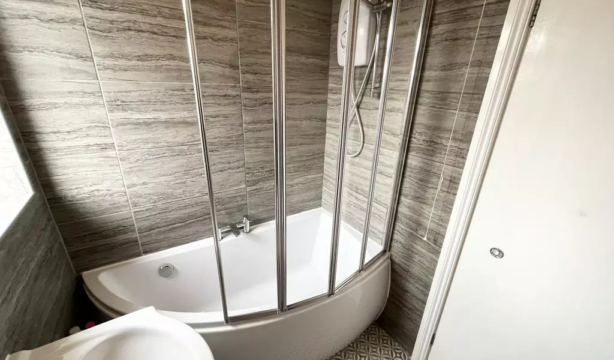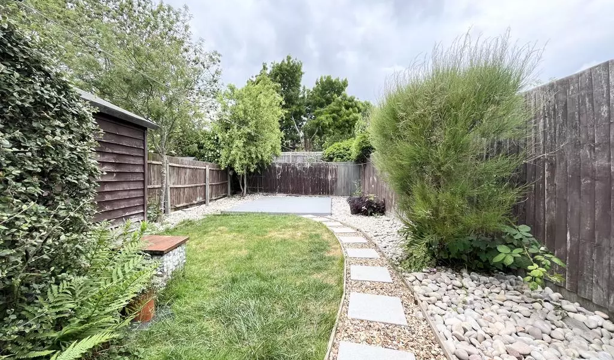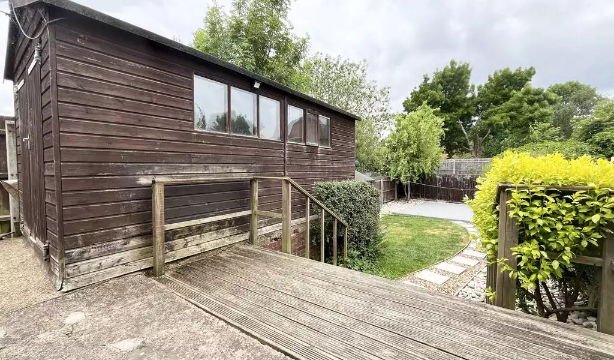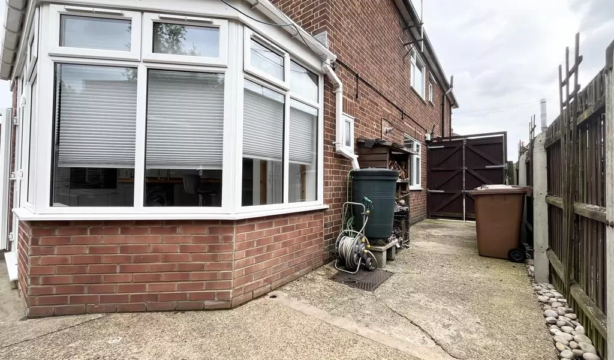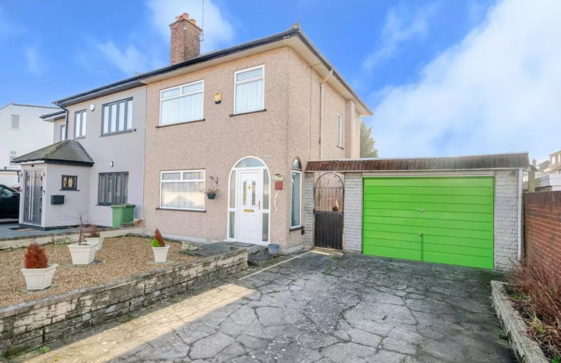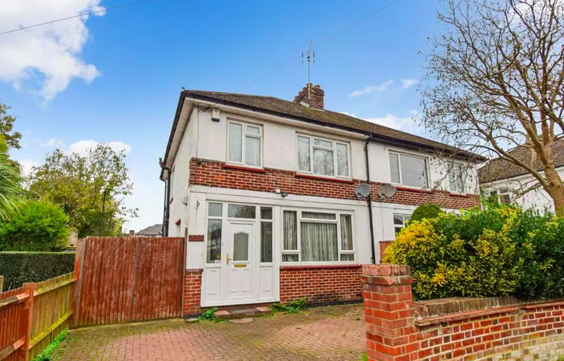3 Bedroom Semi-Detached House
Overview
Features and description
- Tenure: Freehold
- Ideal family home
- Sought after location
- Two reception rooms
- Driveway
- Extended
- Large plot
- Three double bedrooms
- Walking distance to city centre
- Much improved
- Over 1000 sq ft
This Three Bedroom Semi-Detached House on Gloucester Road, Fletton, Peterborough, PE2 is located in the South of Peterborough (Fletton) which is just a short walk to; City Centre, Train Station, Local Schools and Popular, Local Amenities.
This property has been MUCH IMPROVED by its current and previous Owner, boasting an impressive 1000 SQ FT of internal living space across two floors. The property itself features; TWO RECEPTION ROOMS, NEW FLOORING, EXTENDED KITCHEN/DINING AREA, DOWNSTAIRS WC, SPACIOUS REAR GARDEN, THREE DOUBLE BEDROOMS and DRIVEWAY.
PROPERTY DETAILS:
Entrance Hallway – 4.17m x 1.79m
Property is accessed via the left-hand side. Double glazed window to side aspect. Vinyl to floor. Radiator. Understairs storage. Stairs leading to First Floor Landing. Doors leading to Lounge and Dining Room.
Lounge – 4.02m x 3.53m
Double glazed windows to front aspect. Radiator. Fireplace. Vinyl to floor.
Dining Room – 4.02m x 3.18m
Double glazed windows to side aspect. Radiator. Vinyl to floor.
Kitchen/Diner – 5.08m x 3.97m
Extended Kitchen/Dining area with glass skylight. Radiator. Tiled flooring. Double glazed windows to side and rear aspect. Double doors leading to rear garden. Fitted kitchen with a range of units and worktop space. Space for washing machine. Integrated appliances include; Microwave, Oven, Electric hob with extractor hood over, Dishwasher and Fridge/Freezer. Storage cupboard housing boiler. Door leading to WC.
WC – 0.98m x 1.59m
Tiled flooring. Double glazed window to side aspect. Two piece suite comprising ceramic WC and matching hand-basin.
Landing – 5.07m x 2.41m
Carpet to floor. Doors leading to;
Bedroom One – 4.04m x 3.56m
Double glazed windows to front aspect. Vinyl to floor. Radiator.
Bedroom Two – 3.19m x 3.12m
Double glazed windows to side aspect. Vinyl to floor. Radiator.
Bedroom Three – 4.05m x 2.46m
Double glazed windows to rear aspect. Vinyl to floor. Radiator.
Bathroom – 1.74m x 1.51m
Laminate flooring. Tiled surround. Double glazed window to side aspect. Three piece suite comprising; Ceramic WC with matching hand-basin and bath with overhead electric shower.
Outside
To the front of the property there’s a driveway with parking for 1/2 vehicles. On street parking also available. There is also a small front garden area, which is mainly graveled with some greenery and hedges. The side of the property is secured by a wooden gate and offers adequate storage facilities or extended parking area. To the rear there is a large shed with power and a landscaped rear garden, which was recently improved by the current owners.
Details
-
Beds:3
-
Baths:1
-
Price (£):£1,750PCM
-
Status:
Amenities
- Double glazing
- Excellent Location
- Garage
- Garden
- Laminate Floor
- Parking
